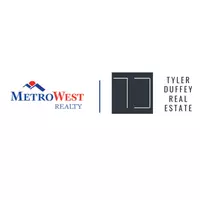$464,900
$474,900
2.1%For more information regarding the value of a property, please contact us for a free consultation.
3 Beds
2 Baths
2,007 SqFt
SOLD DATE : 04/23/2025
Key Details
Sold Price $464,900
Property Type Single Family Home
Sub Type Single Family Residence
Listing Status Sold
Purchase Type For Sale
Square Footage 2,007 sqft
Price per Sqft $231
Subdivision Brentwood Place
MLS Listing ID 10483552
Sold Date 04/23/25
Style Ranch
Bedrooms 3
Full Baths 2
HOA Y/N Yes
Originating Board Georgia MLS 2
Year Built 1999
Annual Tax Amount $5,598
Tax Year 24
Lot Size 0.680 Acres
Acres 0.68
Lot Dimensions 29620.8
Property Sub-Type Single Family Residence
Property Description
LOCATION, LOCATION, LOCATION! Perfectly positioned across from the coveted Mill Creek/Duncan Creek School cluster, this exquisitely remodeled farmhouse ranch, updated in 2020, blends rustic charm with modern luxury. From the moment you arrive, the painted brick exterior, cedar-wrapped posts, cedar shutters, and 4x4 cedar beam corbels in the gables make a striking impression. An expanded double-door entry welcomes you into a home that's been thoughtfully reimagined for today's discerning buyer. Step inside to an open-concept masterpiece where a breathtaking 32-foot, 12x12 cedar-wrapped beam stretches across the main living space, anchoring the room with timeless elegance. The showstopping German schmear brick fireplace, adorned with a cedar beam mantle and shiplap soaring to the ceiling, creates a warm yet sophisticated focal point. Flowing seamlessly from the living area, the gourmet kitchen is a chef's dream-featuring sleek black stainless steel appliances (refrigerator included), Carrara-style quartz countertops, a grey farmhouse sink, and a herringbone backsplash. The oversized kitchen island, topped with a handmade wood tabletop, offers both function and charm, perfect for gatherings or casual meals. Retreat to the primary suite, where the bathroom and master closet, remodeled in 2022, boast new vanities, flooring, and hardware for a fresh, luxurious feel. The additional bedrooms shine with custom wood features uniquely designed for each space, adding character and warmth. Outside, the spacious backyard is framed by a post-and-rail farmhouse fence, with a leveled area ready for your vision-be it a garden, play space, or outdoor oasis. No detail has been overlooked in this move-in-ready gem, from the energy-efficient upgrades to the high-end finishes throughout. Ideal for those seeking a single-story sanctuary with style and substance, this home is a rare find in an unbeatable location. Schedule your private tour today!
Location
State GA
County Gwinnett
Rooms
Basement None
Interior
Interior Features Beamed Ceilings, Double Vanity, High Ceilings, Master On Main Level, Separate Shower, Soaking Tub, Tile Bath, Vaulted Ceiling(s), Walk-In Closet(s)
Heating Central
Cooling Central Air
Flooring Laminate
Fireplaces Number 1
Fireplaces Type Gas Log, Living Room, Masonry
Fireplace Yes
Appliance Convection Oven, Dishwasher, Gas Water Heater, Microwave, Oven/Range (Combo), Stainless Steel Appliance(s)
Laundry In Hall
Exterior
Parking Features Garage
Community Features Clubhouse, Pool, Sidewalks, Street Lights, Tennis Court(s), Walk To Schools
Utilities Available Cable Available, Electricity Available, High Speed Internet, Natural Gas Available, Water Available
View Y/N No
Roof Type Other
Garage Yes
Private Pool No
Building
Lot Description Cul-De-Sac
Faces see GPS.
Sewer Septic Tank
Water Public
Structure Type Brick,Concrete
New Construction No
Schools
Elementary Schools Duncan Creek
Middle Schools Frank N Osborne
High Schools Mill Creek
Others
HOA Fee Include Swimming,Tennis
Tax ID R3003E043
Special Listing Condition Resale
Read Less Info
Want to know what your home might be worth? Contact us for a FREE valuation!

Our team is ready to help you sell your home for the highest possible price ASAP

© 2025 Georgia Multiple Listing Service. All Rights Reserved.
GET MORE INFORMATION







