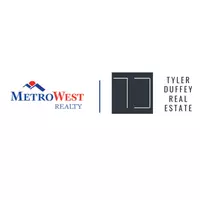$452,000
$430,000
5.1%For more information regarding the value of a property, please contact us for a free consultation.
4 Beds
3.5 Baths
2,811 SqFt
SOLD DATE : 04/25/2025
Key Details
Sold Price $452,000
Property Type Single Family Home
Sub Type Single Family Residence
Listing Status Sold
Purchase Type For Sale
Square Footage 2,811 sqft
Price per Sqft $160
Subdivision Beringer Pointe
MLS Listing ID 10486934
Sold Date 04/25/25
Style Brick 3 Side,Ranch
Bedrooms 4
Full Baths 3
Half Baths 1
HOA Fees $125
HOA Y/N Yes
Originating Board Georgia MLS 2
Year Built 1999
Annual Tax Amount $4,354
Tax Year 2024
Lot Size 1.298 Acres
Acres 1.298
Lot Dimensions 1.298
Property Sub-Type Single Family Residence
Property Description
Stunning Ranch with Expansive Walkout Basement nestled on a quiet cul-de-sac in the desirable Beringer Pointe neighborhood of Hoschton. This well-maintained three-sided brick home on large lot with creek offers the perfect blend of privacy and convenience, with exterior access to the basement and plenty of parking. Step inside to gleaming hardwood floors in the entryway, dining room, office, and primary bedroom. The spacious eat-in kitchen is a chef's dream, featuring stained cabinets, granite countertops, tile flooring, a built-in wine rack, SS dishwasher, Oven, microwave and a breakfast barCoperfect for casual dining and entertaining. The open-concept great room includes a vaulted ceiling, a cozy gas fireplace, and large windows overlooking a peaceful, private setting. The separate dining room with its soaring 14-ft tray ceilings and crown molding provides an elegant space for gatherings. A bonus office or sitting area adds versatility, making it ideal for remote work or relaxation. The primary suite is a true retreat, featuring tray ceilings, French doors leading to the covered porch and back deck, and a luxurious ensuite bath with brand-new tile flooring, a double vanity, a separate shower, a whirlpool tub, and a spacious walk-in closet. The split floor plan offers two additional bedrooms and a full bath, along with a convenient half bath for guests. The partially finished walkout basement provides a private living space, perfect for extended family, guests, or even rental income. It includes a living room, bedroom, full bath, and an enclosed space ideal for storage. Additionally, the expansive open area offers endless possibilitiesCowhether you envision a home gym, media room, or recreation space. Recent Upgrades: Fresh paint throughout the home, basement, and garage, including basement and garage walls & floors. New gutters, bathroom tile, insulation, sod, and landscaping. Prime Location! Minutes from Little Mulberry Park for hiking and walking trails, Chateau Elan Winery, fine dining, golf, shopping, and more!
Location
State GA
County Barrow
Rooms
Basement Bath Finished, Daylight, Exterior Entry, Full, Interior Entry, Partial
Dining Room Separate Room
Interior
Interior Features Double Vanity, High Ceilings, Master On Main Level, Rear Stairs, Split Bedroom Plan, Tray Ceiling(s), Vaulted Ceiling(s), Walk-In Closet(s)
Heating Central
Cooling Ceiling Fan(s), Central Air
Flooring Carpet, Hardwood, Tile
Fireplaces Number 1
Fireplaces Type Gas Starter, Living Room, Masonry
Fireplace Yes
Appliance Dishwasher, Microwave, Oven
Laundry Other
Exterior
Parking Features Garage, Garage Door Opener, Side/Rear Entrance
Garage Spaces 2.0
Community Features None
Utilities Available Cable Available, Electricity Available, High Speed Internet, Natural Gas Available, Phone Available, Underground Utilities, Water Available
Waterfront Description Creek,No Dock Or Boathouse
View Y/N Yes
View City
Roof Type Composition
Total Parking Spaces 2
Garage Yes
Private Pool No
Building
Lot Description Cul-De-Sac, Private
Faces 85North to Exit #126/Hwy 211, turn right. Right onto Hwy 124. Right on Beringer Drive into Beringer Pointe subdivision. Turn right on Harvest Lane, Home on left of cul-de-sac.
Foundation Slab
Sewer Septic Tank
Water Public
Structure Type Brick,Vinyl Siding
New Construction No
Schools
Elementary Schools Bramlett
Middle Schools Russell
High Schools Winder Barrow
Others
HOA Fee Include None
Tax ID XX024A 048
Security Features Smoke Detector(s)
Acceptable Financing Cash, Conventional, FHA, VA Loan
Listing Terms Cash, Conventional, FHA, VA Loan
Special Listing Condition Resale
Read Less Info
Want to know what your home might be worth? Contact us for a FREE valuation!

Our team is ready to help you sell your home for the highest possible price ASAP

© 2025 Georgia Multiple Listing Service. All Rights Reserved.
GET MORE INFORMATION







