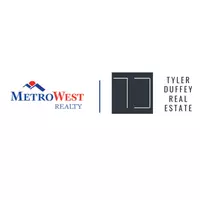$821,000
$795,000
3.3%For more information regarding the value of a property, please contact us for a free consultation.
5 Beds
2.5 Baths
3,451 SqFt
SOLD DATE : 04/30/2025
Key Details
Sold Price $821,000
Property Type Single Family Home
Sub Type Single Family Residence
Listing Status Sold
Purchase Type For Sale
Square Footage 3,451 sqft
Price per Sqft $237
Subdivision Chadds Walk
MLS Listing ID 10484903
Sold Date 04/30/25
Style Brick 3 Side,Traditional
Bedrooms 5
Full Baths 2
Half Baths 1
HOA Fees $975
HOA Y/N Yes
Originating Board Georgia MLS 2
Year Built 1985
Annual Tax Amount $7,376
Tax Year 2024
Lot Size 0.447 Acres
Acres 0.447
Lot Dimensions 19471.32
Property Sub-Type Single Family Residence
Property Description
Welcome to this beautifully updated 2-story traditional home in the sought-after Chadds Walk subdivision! Nestled in the heart of East Cobb, this 5-bedroom, 2.5-bath home offers a perfect blend of classic charm and modern updates. Step inside to gleaming hardwood floors throughout the main level, leading you through a flowing floor plan designed for effortless entertaining. The updated kitchen opens to a cozy family room, while the four-season sunroom-bathed in morning light-offers the perfect spot for coffee, gatherings, or your favorite TV shows. This home also features a separate dining room that comfortably seats 12, perfect for hosting dinner parties and holiday gatherings. A study/sitting room provides additional space for work, reading, or relaxation. Upstairs, you'll find generously sized bedrooms. The oversized primary suite boasts a huge walk-in closet and a spa-like bath with a separate tub and shower, along with an extended vanity for added convenience. The fifth bedroom is exceptionally spacious and could also serve as a bonus room or playroom-offering endless possibilities! Outside, the private backyard oasis is a dream come true, featuring its own putting green and a separate play area-perfect for all ages! Located in an established community with top-rated schools, shopping, and dining just minutes away, this home is truly a must-see!
Location
State GA
County Cobb
Rooms
Basement None
Dining Room Seats 12+
Interior
Interior Features Other, Rear Stairs, Walk-In Closet(s)
Heating Forced Air, Natural Gas
Cooling Ceiling Fan(s)
Flooring Carpet, Hardwood, Other, Tile
Fireplace No
Appliance Dishwasher, Disposal, Gas Water Heater, Microwave, Refrigerator
Laundry Other
Exterior
Parking Features Attached, Garage, Kitchen Level, Side/Rear Entrance
Garage Spaces 2.0
Fence Back Yard
Community Features Playground, Pool, Street Lights, Swim Team, Walk To Schools, Near Shopping
Utilities Available High Speed Internet, None
Waterfront Description No Dock Or Boathouse
View Y/N No
Roof Type Composition
Total Parking Spaces 2
Garage Yes
Private Pool No
Building
Lot Description Private
Faces GPS
Foundation Slab
Sewer Public Sewer
Water Private
Structure Type Concrete
New Construction No
Schools
Elementary Schools Timber Ridge
Middle Schools Dodgen
High Schools Pope
Others
HOA Fee Include Maintenance Grounds,Reserve Fund,Swimming,Tennis
Tax ID 16075500200
Security Features Smoke Detector(s)
Acceptable Financing 1031 Exchange, Cash
Listing Terms 1031 Exchange, Cash
Special Listing Condition Updated/Remodeled
Read Less Info
Want to know what your home might be worth? Contact us for a FREE valuation!

Our team is ready to help you sell your home for the highest possible price ASAP

© 2025 Georgia Multiple Listing Service. All Rights Reserved.
GET MORE INFORMATION







