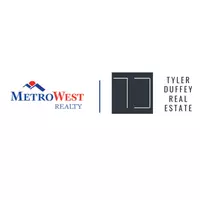$230,000
$237,000
3.0%For more information regarding the value of a property, please contact us for a free consultation.
3 Beds
1.5 Baths
1,272 SqFt
SOLD DATE : 04/30/2025
Key Details
Sold Price $230,000
Property Type Single Family Home
Sub Type Single Family Residence
Listing Status Sold
Purchase Type For Sale
Square Footage 1,272 sqft
Price per Sqft $180
Subdivision Glynnco Annex
MLS Listing ID 10483363
Sold Date 04/30/25
Style Bungalow/Cottage
Bedrooms 3
Full Baths 1
Half Baths 1
HOA Y/N No
Originating Board Georgia MLS 2
Year Built 1960
Annual Tax Amount $775
Tax Year 23
Lot Size 9,583 Sqft
Acres 0.22
Lot Dimensions 9583.2
Property Sub-Type Single Family Residence
Property Description
Charming Fully Renovated Bungalow - Move-In Ready! Step into this beautifully renovated 3-bedroom, 1.5 bath bungalow, where modern updates blend seamlessly with timeless character. Taken down to the studs and reimagined, this home offers brand-new windows, metal roof, and a completely updated electrical system, including a new panel and wiring-ensuring both style and peace of mind. The newly expanded chef's kitchen is a showstopper, boasting ample cabinetry, sleek butcher block countertops, and stainless appliances perfect for cooking and entertaining. Laundry room off kitchen. The refinished and stained original wood flooring adds warmth and elegance throughout, complementing the home's thoughtfully curated design. The renovated spa-inspired full bath features a tiled walk-in shower, quartz vanity, and modern fixtures, creating a serene retreat. Tiled half bath for guests. Step outside to a fenced backyard, ideal for pets, gardening, or weekend gatherings. Unbeatable location-just minutes from FLETC, I-95, shopping, and dining, this home offers both convenience and charm. Don't miss your chance to own a turnkey property with all the upgrades you've been looking for! Schedule your showing today!
Location
State GA
County Glynn
Rooms
Other Rooms Shed(s)
Basement Crawl Space
Interior
Interior Features Master On Main Level, Tile Bath
Heating Central, Electric, Heat Pump
Cooling Central Air, Electric
Flooring Hardwood, Tile
Fireplace No
Appliance Dishwasher, Electric Water Heater, Microwave, Oven/Range (Combo), Refrigerator, Stainless Steel Appliance(s)
Laundry Mud Room
Exterior
Parking Features Kitchen Level, Off Street, Side/Rear Entrance
Garage Spaces 2.0
Fence Chain Link
Community Features Street Lights, Walk To Schools, Near Shopping
Utilities Available Cable Available, Electricity Available, High Speed Internet, Phone Available, Sewer Connected, Water Available
View Y/N No
Roof Type Metal
Total Parking Spaces 2
Garage No
Private Pool No
Building
Lot Description Level
Faces From Golden Isles Parkway turn onto Chapel Crossing Road. Right onto Altama Ave. Left onto Shangri-La Ave. Left onto Enterprise. Home will be down on the left and backs up to commercial space.
Foundation Pillar/Post/Pier
Sewer Public Sewer
Water Public
Structure Type Brick,Other
New Construction No
Schools
Elementary Schools Altama
Middle Schools Needwood
High Schools Brunswick
Others
HOA Fee Include None
Tax ID 0300930
Acceptable Financing 1031 Exchange, Cash, Conventional, FHA, VA Loan
Listing Terms 1031 Exchange, Cash, Conventional, FHA, VA Loan
Special Listing Condition Updated/Remodeled
Read Less Info
Want to know what your home might be worth? Contact us for a FREE valuation!

Our team is ready to help you sell your home for the highest possible price ASAP

© 2025 Georgia Multiple Listing Service. All Rights Reserved.
GET MORE INFORMATION







