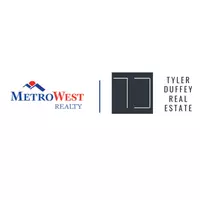$1,995,000
$1,995,000
For more information regarding the value of a property, please contact us for a free consultation.
4 Beds
6 Baths
5,578 SqFt
SOLD DATE : 04/30/2025
Key Details
Sold Price $1,995,000
Property Type Single Family Home
Sub Type Single Family Residence
Listing Status Sold
Purchase Type For Sale
Square Footage 5,578 sqft
Price per Sqft $357
Subdivision Vinings
MLS Listing ID 10486994
Sold Date 04/30/25
Style French Provincial,Traditional
Bedrooms 4
Full Baths 5
Half Baths 2
HOA Y/N No
Originating Board Georgia MLS 2
Year Built 1978
Annual Tax Amount $13,246
Tax Year 2024
Lot Size 1.077 Acres
Acres 1.077
Lot Dimensions 1.077
Property Sub-Type Single Family Residence
Property Description
Welcome to 4578 Polo Lane SE, an exquisite estate on one of ViningsCO most sought-after streets, across from the iconic Polo fields. This 4-bedroom, 5-full bath, 2-half bath home offers 5,578 square feet of expertly crafted living space, blending Southern charm with modern sophistication. The renovated gourmet kitchen features high-end appliances, custom cabinetry, and elegant marble and butcher block countertops. Set on a lush 1-acre lot, the property provides ultimate privacy and tranquility, while remaining close to Vinings, Buckhead, and top private schools. Sun-filled interiors flow onto a covered terrace, ideal for dining, entertaining, or relaxing. With options for a main-level master suite or an additional bedroom in the spacious basement, this home is as versatile as it is stunning.
Location
State GA
County Cobb
Rooms
Basement Bath Finished, Daylight, Exterior Entry, Finished, Partial
Dining Room Seats 12+
Interior
Interior Features Beamed Ceilings, Bookcases, Central Vacuum, Double Vanity, High Ceilings, Tray Ceiling(s), Walk-In Closet(s)
Heating Central, Natural Gas
Cooling Central Air
Flooring Carpet, Hardwood, Tile
Fireplaces Number 4
Fireplaces Type Basement, Family Room, Outside
Fireplace Yes
Appliance Dishwasher, Disposal, Double Oven, Microwave, Refrigerator
Laundry Upper Level
Exterior
Exterior Feature Gas Grill, Sprinkler System
Parking Features Attached, Garage, Garage Door Opener, Kitchen Level, Parking Pad, Side/Rear Entrance
Garage Spaces 6.0
Fence Back Yard
Community Features None
Utilities Available Cable Available, Electricity Available, Natural Gas Available, Sewer Available, Water Available
View Y/N No
Roof Type Composition
Total Parking Spaces 6
Garage Yes
Private Pool No
Building
Lot Description Private
Faces Paces Ferry to Woodland Brook to Polo Lane.
Foundation Block
Sewer Public Sewer
Water Public
Structure Type Concrete,Stucco
New Construction No
Schools
Elementary Schools Teasley Primary/Elementary
Middle Schools Campbell
High Schools Campbell
Others
HOA Fee Include None
Tax ID 17090200130
Security Features Security System
Special Listing Condition Resale
Read Less Info
Want to know what your home might be worth? Contact us for a FREE valuation!

Our team is ready to help you sell your home for the highest possible price ASAP

© 2025 Georgia Multiple Listing Service. All Rights Reserved.
GET MORE INFORMATION







