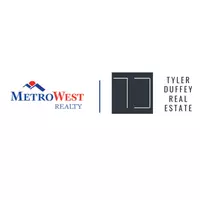$389,900
$389,900
For more information regarding the value of a property, please contact us for a free consultation.
3 Beds
2 Baths
1,736 SqFt
SOLD DATE : 04/25/2025
Key Details
Sold Price $389,900
Property Type Single Family Home
Sub Type Single Family Residence
Listing Status Sold
Purchase Type For Sale
Square Footage 1,736 sqft
Price per Sqft $224
Subdivision Smallwood Farms
MLS Listing ID 10479305
Sold Date 04/25/25
Style Ranch
Bedrooms 3
Full Baths 2
HOA Fees $200
HOA Y/N Yes
Originating Board Georgia MLS 2
Year Built 2022
Annual Tax Amount $3,577
Tax Year 2024
Lot Size 0.730 Acres
Acres 0.73
Lot Dimensions 31798.8
Property Sub-Type Single Family Residence
Property Description
Professional Photos Coming Soon! "Like New" Stepless Ranch Featuring Three Bedrooms and Two Full Baths on the main level! The Amazing Home was constructed in 2022 & is Situated on a large and private .73 Acre Lot! Front Exterior with Upgraded features including Stacked Rock Accents along with Board and Batten in the Gables and Windows in the Garage Door! Almost the Entire Back Yard is fenced in, offering even more privacy! Large Great Room with Vaulted Ceilings, Hardwood Floors and a Stacked Rock Fireplace with Wood Surround and GAS LOGS! Oversized Kitchen with Breakfast Bar overlooks the Great room! Kitchen features include a GAS STOVE, Hardwood Flooring, Granite Countertops, Under Cabinet Lighting, Pantry and a Separate Breakfast Room. The Separate Formal Dining Features Hardwood Flooring and Upgraded Trim Accents! Large Laundry Room with Custom Shelves and stubbed for a laundry sink! Both of the Secondary Bedrooms Feature a Vaulted Ceiling and Hardwood Floors in addition to nice sized closets with Custom Shelving! Master Suite with Large Sitting Room also features Hardwood Flooring along with a Double Tray Ceiling!! Master Bath features include a Double Vanity, Garden Tub, Separate Tile Shower with Glass Door, Tile Flooring and Granite Countertops! Plus, a Large Walk-in Closet with Custom Wood Shelving! The Two Car Kitchen Level Entry Garage comes with a Garage Door Opener! Both the Front and Back Porches are Covered, and the Back Porch overlooks the Private Fenced in Back Yard!
Location
State GA
County Paulding
Rooms
Basement None
Dining Room L Shaped, Separate Room
Interior
Interior Features Double Vanity, High Ceilings, Master On Main Level, Separate Shower, Soaking Tub, Tile Bath, Tray Ceiling(s), Vaulted Ceiling(s), Walk-In Closet(s)
Heating Central, Natural Gas
Cooling Ceiling Fan(s), Central Air
Flooring Hardwood, Tile
Fireplaces Number 1
Fireplaces Type Family Room, Gas Log, Gas Starter
Fireplace Yes
Appliance Dishwasher, Electric Water Heater, Microwave, Oven/Range (Combo), Stainless Steel Appliance(s)
Laundry Other
Exterior
Exterior Feature Other
Parking Features Attached, Garage, Garage Door Opener, Kitchen Level
Garage Spaces 2.0
Fence Back Yard, Other, Privacy, Wood
Community Features Sidewalks, Street Lights, Walk To Schools, Near Shopping
Utilities Available Cable Available, Electricity Available, High Speed Internet, Natural Gas Available, Phone Available, Underground Utilities, Water Available
View Y/N No
Roof Type Composition
Total Parking Spaces 2
Garage Yes
Private Pool No
Building
Lot Description Level, Private
Faces take Dallas Hwy and cross over 278. the road name will change to Bill Carruth, turn right on Nebo Rd, Left on Dallas Nebo, Left on Ridge Rd then Right on Austin Bridge RD. or 92 to Ridge Rd to Austin Bridge Rd, or 61 S to Left on Dallas Nebo to left on Ridge to rt on Austin Bridge to Smallwood.
Foundation Slab
Sewer Septic Tank
Water Public
Structure Type Stone
New Construction No
Schools
Elementary Schools Hal Hutchens
Middle Schools Austin
High Schools Hiram
Others
HOA Fee Include Other
Tax ID 73922
Acceptable Financing 1031 Exchange, Cash, Conventional, FHA, Other, VA Loan
Listing Terms 1031 Exchange, Cash, Conventional, FHA, Other, VA Loan
Special Listing Condition Resale
Read Less Info
Want to know what your home might be worth? Contact us for a FREE valuation!

Our team is ready to help you sell your home for the highest possible price ASAP

© 2025 Georgia Multiple Listing Service. All Rights Reserved.
GET MORE INFORMATION







