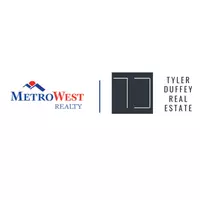$530,000
$525,000
1.0%For more information regarding the value of a property, please contact us for a free consultation.
4 Beds
3.5 Baths
2,441 SqFt
SOLD DATE : 04/18/2025
Key Details
Sold Price $530,000
Property Type Single Family Home
Sub Type Single Family Residence
Listing Status Sold
Purchase Type For Sale
Square Footage 2,441 sqft
Price per Sqft $217
Subdivision Treymoore
MLS Listing ID 10462439
Sold Date 04/18/25
Style Brick Front,Ranch
Bedrooms 4
Full Baths 3
Half Baths 1
HOA Fees $900
HOA Y/N Yes
Originating Board Georgia MLS 2
Year Built 2003
Annual Tax Amount $5,260
Tax Year 2024
Lot Size 0.420 Acres
Acres 0.42
Lot Dimensions 18295.2
Property Sub-Type Single Family Residence
Property Description
Beautiful 4-Bedroom Brick-Front Ranch with Finished Basement in Treymoore! Welcome to this stunning brick-front ranch in the sought-after Treymoore subdivision of Kennesaw! This 4-bedroom, 3.5-bath home offers incredible space, natural light, and elegant details throughout. Step into the great room, featuring a vaulted ceiling, cozy fireplace, and open sightlines to the spacious kitchen. The kitchen is a chef's dream with stained wood cabinets, an island, double ovens, a walk-in pantry, and a breakfast bar, plus a breakfast room and separate dining room for hosting. The large master suite boasts a tray ceiling, spa-like bath with dual vanities, a soaking tub, a separate shower, and vaulted ceilings. The finished basement offers a bedroom, full bath, open living area, kitchenette-ready space with cabinets and a sink, and a sliding glass door to the backyard-perfect for guests or an in-law suite! Enjoy outdoor living on the back deck with stairs leading to the backyard. With a covered front entry, a 2-car garage, and fantastic curb appeal, this home is a must-see! Don't miss this incredible opportunity-schedule your showing today!
Location
State GA
County Cobb
Rooms
Basement Bath Finished, Exterior Entry, Finished, Full
Interior
Interior Features Tray Ceiling(s), Walk-In Closet(s)
Heating Central
Cooling Central Air
Flooring Carpet, Tile
Fireplaces Number 1
Fireplace Yes
Appliance Dishwasher, Double Oven, Microwave, Refrigerator
Laundry Other
Exterior
Parking Features Attached, Garage
Community Features None
Utilities Available None
Waterfront Description No Dock Or Boathouse
View Y/N No
Roof Type Composition
Garage Yes
Private Pool No
Building
Lot Description Private
Faces GPS works fine.
Sewer Public Sewer
Water Public
Structure Type Other
New Construction No
Schools
Elementary Schools Lewis
Middle Schools Mcclure
High Schools Allatoona
Others
HOA Fee Include Other
Tax ID 20016203350
Acceptable Financing Cash, Conventional, VA Loan
Listing Terms Cash, Conventional, VA Loan
Special Listing Condition Resale
Read Less Info
Want to know what your home might be worth? Contact us for a FREE valuation!

Our team is ready to help you sell your home for the highest possible price ASAP

© 2025 Georgia Multiple Listing Service. All Rights Reserved.
GET MORE INFORMATION







