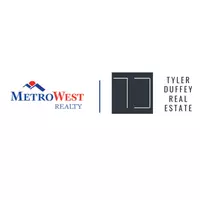$379,900
$379,900
For more information regarding the value of a property, please contact us for a free consultation.
4 Beds
2.5 Baths
2,300 SqFt
SOLD DATE : 03/29/2024
Key Details
Sold Price $379,900
Property Type Single Family Home
Sub Type Single Family Residence
Listing Status Sold
Purchase Type For Sale
Square Footage 2,300 sqft
Price per Sqft $165
Subdivision Stone Crest
MLS Listing ID 10225343
Sold Date 03/29/24
Style Craftsman
Bedrooms 4
Full Baths 2
Half Baths 1
HOA Fees $600
HOA Y/N Yes
Originating Board Georgia MLS 2
Year Built 2023
Annual Tax Amount $145
Tax Year 2023
Lot Size 0.260 Acres
Acres 0.26
Lot Dimensions 11325.6
Property Sub-Type Single Family Residence
Property Description
The Avondale Plan is a stunning 4 bed 2.5 bath home with 2300 heated square feet of space. The home features an open concept floor plan with engineered hardwood in all open areas. The kitchen and bathrooms have granite counter tops for a sleek look. The owners suite is on the main level, with a tile shower in the owners bath. The main floor also has a guest bath and laundry room. Upstairs, there are three bedrooms, a full bath and a spacious bonus room. All bedrooms, closets and bonus room have carpet and the full baths and laundry have ceramic tile. The home is located in the heart of Carrollton City, close to shopping, schools and restaurants.
Location
State GA
County Carroll
Rooms
Basement None
Dining Room Dining Rm/Living Rm Combo
Interior
Interior Features High Ceilings, Double Vanity, Separate Shower, Tile Bath, Walk-In Closet(s), Master On Main Level
Heating Forced Air, Heat Pump
Cooling Central Air, Heat Pump
Flooring Hardwood, Carpet
Fireplaces Number 1
Fireplaces Type Family Room
Fireplace Yes
Appliance Electric Water Heater, Dishwasher, Microwave
Laundry Mud Room
Exterior
Parking Features Attached, Garage Door Opener, Garage, Kitchen Level
Garage Spaces 2.0
Community Features Pool
Utilities Available Cable Available, Sewer Connected, Electricity Available, Phone Available, Water Available
View Y/N No
Roof Type Composition
Total Parking Spaces 2
Garage Yes
Private Pool No
Building
Lot Description Level
Faces From 166, turn on Brandenburg. Turn left into Stone Crest Subdivision. Turn right on to Brookstone Drive. Home under construction on right.
Foundation Slab
Sewer Public Sewer
Water Public
Structure Type Press Board
New Construction Yes
Schools
Elementary Schools Carrollton
Middle Schools Carrollton
High Schools Carrollton
Others
HOA Fee Include None
Tax ID C06 0230091
Security Features Carbon Monoxide Detector(s),Smoke Detector(s)
Acceptable Financing Cash, Conventional, FHA
Listing Terms Cash, Conventional, FHA
Special Listing Condition New Construction
Read Less Info
Want to know what your home might be worth? Contact us for a FREE valuation!

Our team is ready to help you sell your home for the highest possible price ASAP

© 2025 Georgia Multiple Listing Service. All Rights Reserved.
GET MORE INFORMATION







