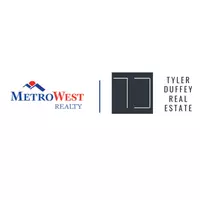$325,000
$319,000
1.9%For more information regarding the value of a property, please contact us for a free consultation.
3 Beds
2 Baths
1,724 SqFt
SOLD DATE : 09/06/2022
Key Details
Sold Price $325,000
Property Type Single Family Home
Sub Type Single Family Residence
Listing Status Sold
Purchase Type For Sale
Square Footage 1,724 sqft
Price per Sqft $188
Subdivision The Oaks
MLS Listing ID 10080628
Sold Date 09/06/22
Style Ranch
Bedrooms 3
Full Baths 2
HOA Y/N No
Originating Board Georgia MLS 2
Year Built 2003
Annual Tax Amount $2,141
Tax Year 2021
Lot Size 0.700 Acres
Acres 0.7
Lot Dimensions 30492
Property Sub-Type Single Family Residence
Property Description
Just stop for a second and admire the beauty of this raised ranch, completely fenced and gated. The updates throughout the inside and out of this home are amazing! Completely updated bathrooms, new fence and gated drive, new appliances staying with the home, new water heater, granite countertops, roof serviced recently and much more! But why am I telling you...just look at the photos for your sneak peek to whet your appetite till you can come see it in person. Located in The Oaks, right off Clem Lowell Rd, your kids will be in the Central School District. Come take a look for yourself!
Location
State GA
County Carroll
Rooms
Basement Bath/Stubbed, Daylight, Exterior Entry, Partial
Interior
Interior Features Vaulted Ceiling(s), High Ceilings, Double Vanity, Soaking Tub, Tile Bath, Walk-In Closet(s), Master On Main Level
Heating Natural Gas, Central
Cooling Ceiling Fan(s), Central Air
Flooring Tile, Carpet, Laminate
Fireplaces Number 1
Fireplaces Type Living Room, Masonry
Fireplace Yes
Appliance Dishwasher, Microwave, Oven/Range (Combo), Refrigerator, Stainless Steel Appliance(s)
Laundry Mud Room
Exterior
Parking Features Garage Door Opener, Garage, Parking Pad
Fence Fenced
Community Features None
Utilities Available Cable Available, Electricity Available, High Speed Internet, Natural Gas Available, Water Available
View Y/N No
Roof Type Composition
Garage Yes
Private Pool No
Building
Lot Description Sloped
Faces GPS friendly
Sewer Septic Tank
Water Public
Structure Type Aluminum Siding,Vinyl Siding
New Construction No
Schools
Elementary Schools Whitesburg
Middle Schools Central
High Schools Central
Others
HOA Fee Include None
Tax ID 135 0248
Security Features Security System,Smoke Detector(s)
Acceptable Financing Cash, Conventional, FHA, VA Loan, USDA Loan
Listing Terms Cash, Conventional, FHA, VA Loan, USDA Loan
Special Listing Condition Resale
Read Less Info
Want to know what your home might be worth? Contact us for a FREE valuation!

Our team is ready to help you sell your home for the highest possible price ASAP

© 2025 Georgia Multiple Listing Service. All Rights Reserved.
GET MORE INFORMATION







